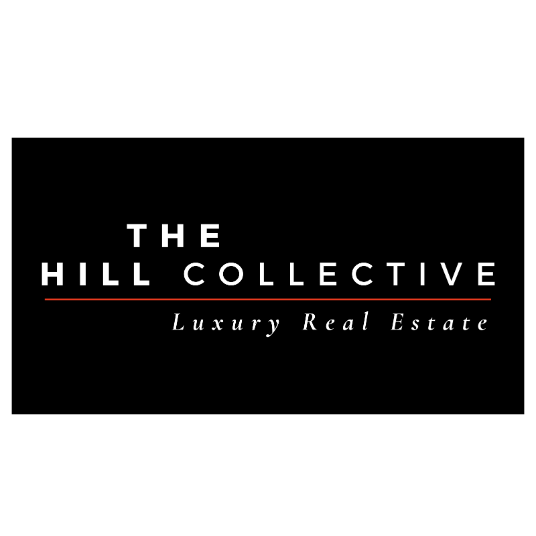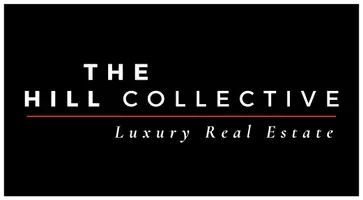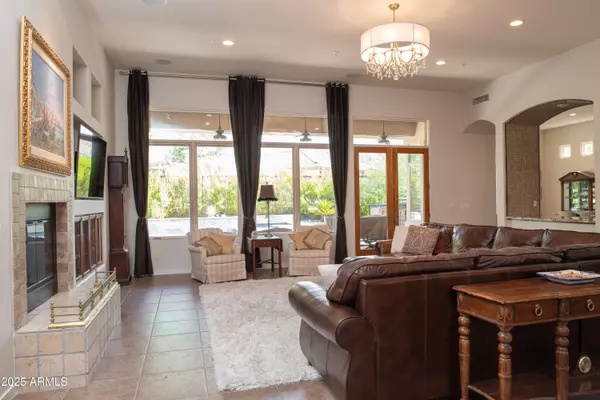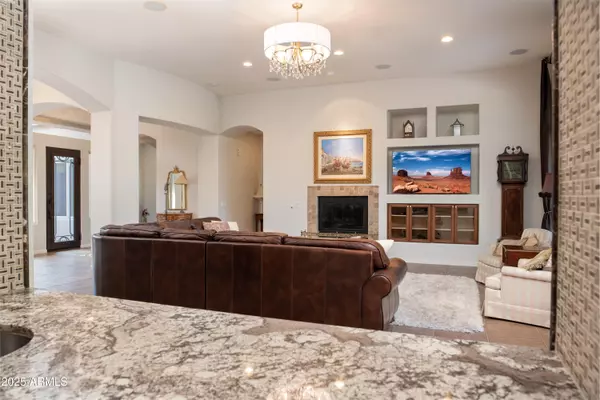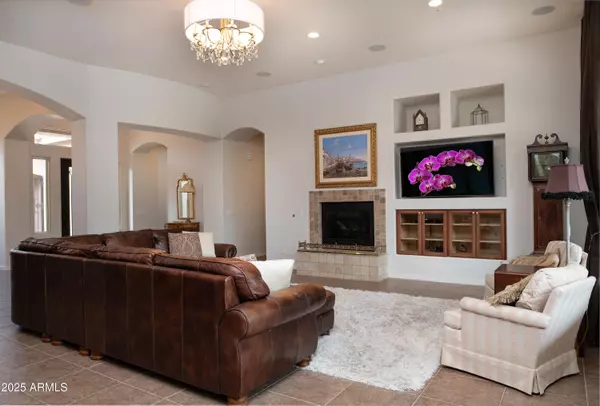
4 Beds
4.5 Baths
3,735 SqFt
4 Beds
4.5 Baths
3,735 SqFt
Open House
Sat Oct 18, 11:00am - 4:00pm
Sun Oct 19, 11:00am - 4:00pm
Key Details
Property Type Single Family Home
Sub Type Single Family Residence
Listing Status Active
Purchase Type For Sale
Square Footage 3,735 sqft
Price per Sqft $414
Subdivision Hidden Hills Phase 2 Unit 2
MLS Listing ID 6915854
Style Ranch
Bedrooms 4
HOA Fees $442/Semi-Annually
HOA Y/N Yes
Year Built 2004
Annual Tax Amount $5,106
Tax Year 2024
Lot Size 0.259 Acres
Acres 0.26
Property Sub-Type Single Family Residence
Source Arizona Regional Multiple Listing Service (ARMLS)
Property Description
Situated on a cul-de-sac lot with no neighbor to the east, this 3735 square foot home features mountain and desert views, privacy and a thoughtfully designed floor plan with soaring 12 foot ceilings and an abundance of natural light.
Extensive renovations to all four en-suite bathrooms were completed in 2024 and include the elegant master bathroom with spacious closet. There is an abundance of beautiful new crystal chandelier lighting throughout the home. Also two new high efficiency HVAC systems, along with a new mini split dedicated to the casita were installed in 2023.
Each spacious bedroom features an en-suite bath, including a private detached casita for guests, multi-gen living, or a private, hideaway office. This home also has an additional flex room perfect for anything your imagination dreams up!
Enjoy a chef's kitchen with stainless appliances, gas cooktop, granite counters, island seating and a walk in pantry. Entertain in style with an arched wet bar connecting the great room and kitchen. While cooking in the kitchen or having morning coffee in the breakfast nook, enjoy the wonderful views of the patio and pool.
The resort style backyard offers a heated pool and spa with waterfall features, built in BBQ, covered patio, and gas fire pit ideal for enjoying the colorful Arizona sunsets. Linger in the large side yard under the shade trees while taking in the desert landscape through the side view fence.
Bonus features include a stone paver driveway and walkway which lead to a new lock and leave iron gate at the entrance to the front courtyard, and a new coordinating iron and glass front door both installed in 2023. The home includes a 2 car garage, lighted dog run, fully fenced back yard, and low maintenance landscaping.
If you are looking for a move in ready, single level home in one of Scottsdale's most scenic and private communities, this is the one you must see!
Location
State AZ
County Maricopa
Community Hidden Hills Phase 2 Unit 2
Area Maricopa
Direction From Eastbound Shea Blvd, turn left on 136th St. Turn right on Via Linda. Go through the gate. Via Linda becomes 145th Way. Turn right on Larkspur Drive. The home is located at the end of the cul de sac on the left side.
Rooms
Other Rooms Guest Qtrs-Sep Entrn, Great Room, BonusGame Room
Guest Accommodations 228.0
Master Bedroom Split
Den/Bedroom Plus 6
Separate Den/Office Y
Interior
Interior Features High Speed Internet, Granite Counters, Double Vanity, Eat-in Kitchen, Breakfast Bar, 9+ Flat Ceilings, No Interior Steps, Kitchen Island, Pantry, Full Bth Master Bdrm, Separate Shwr & Tub
Heating Mini Split, Natural Gas, Ceiling
Cooling Central Air, Ceiling Fan(s), Mini Split, Programmable Thmstat
Flooring Carpet, Tile, Wood
Fireplaces Type Family Room, Gas
Fireplace Yes
Window Features Dual Pane
Appliance Gas Cooktop, Built-In Electric Oven
SPA Heated,Private
Exterior
Parking Features Garage Door Opener
Garage Spaces 2.0
Garage Description 2.0
Fence Block, Wrought Iron
Pool Play Pool
Community Features Gated, Biking/Walking Path
Utilities Available SRP
View Mountain(s)
Roof Type Tile
Porch Covered Patio(s)
Total Parking Spaces 2
Private Pool Yes
Building
Lot Description Sprinklers In Rear, Sprinklers In Front, Desert Back, Desert Front, Cul-De-Sac, Auto Timer H2O Front, Auto Timer H2O Back
Story 1
Builder Name Golden Heritage
Sewer Public Sewer
Water Pvt Water Company
Architectural Style Ranch
New Construction No
Schools
Elementary Schools Mcdowell Mountain Elementary School
Middle Schools Fountain Hills Middle School
High Schools Fountain Hills High School
School District Fountain Hills Unified District
Others
HOA Name City Property
HOA Fee Include Maintenance Grounds,Street Maint
Senior Community No
Tax ID 176-15-468
Ownership Fee Simple
Acceptable Financing Cash, Conventional, VA Loan
Horse Property N
Disclosures Agency Discl Req, Seller Discl Avail
Possession Close Of Escrow
Listing Terms Cash, Conventional, VA Loan

Copyright 2025 Arizona Regional Multiple Listing Service, Inc. All rights reserved.
