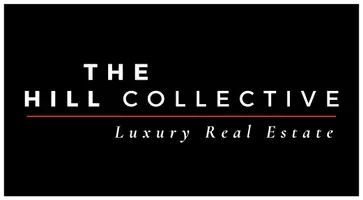
6 Beds
4 Baths
3,674 SqFt
6 Beds
4 Baths
3,674 SqFt
Key Details
Property Type Single Family Home
Sub Type Single Family Residence
Listing Status Active
Purchase Type For Rent
Square Footage 3,674 sqft
Subdivision Glenhurst
MLS Listing ID 6934079
Style Contemporary
Bedrooms 6
HOA Y/N Yes
Year Built 2004
Lot Size 7,762 Sqft
Acres 0.18
Property Sub-Type Single Family Residence
Source Arizona Regional Multiple Listing Service (ARMLS)
Property Description
Location
State AZ
County Maricopa
Community Glenhurst
Area Maricopa
Rooms
Other Rooms Loft, Great Room, Family Room, BonusGame Room
Master Bedroom Upstairs
Den/Bedroom Plus 8
Separate Den/Office N
Interior
Interior Features High Speed Internet, Granite Counters, Double Vanity, Upstairs, Breakfast Bar, Kitchen Island, Pantry, Full Bth Master Bdrm, Separate Shwr & Tub
Heating Natural Gas
Cooling Central Air, Ceiling Fan(s)
Flooring Carpet, Tile
Furnishings Unfurnished
Fireplace No
SPA None
Laundry Dryer Included, Inside, Washer Included
Exterior
Parking Features Direct Access, Garage Door Opener
Garage Spaces 3.0
Garage Description 3.0
Fence Block, Wrought Iron
Community Features Biking/Walking Path
Utilities Available SRP
Roof Type Tile
Accessibility Lever Handles
Porch Covered Patio(s), Patio
Total Parking Spaces 3
Private Pool No
Building
Lot Description Sprinklers In Rear, Sprinklers In Front, Desert Back, Desert Front
Story 2
Builder Name UNKNOWN
Sewer Public Sewer
Water City Water
Architectural Style Contemporary
New Construction No
Schools
Elementary Schools Collier Elementary School
Middle Schools Collier Elementary School
High Schools La Joya Community High School
School District Tolleson Union High School District
Others
Pets Allowed Lessor Approval
Senior Community No
Tax ID 500-95-342
Horse Property N
Disclosures Agency Discl Req

Copyright 2025 Arizona Regional Multiple Listing Service, Inc. All rights reserved.








