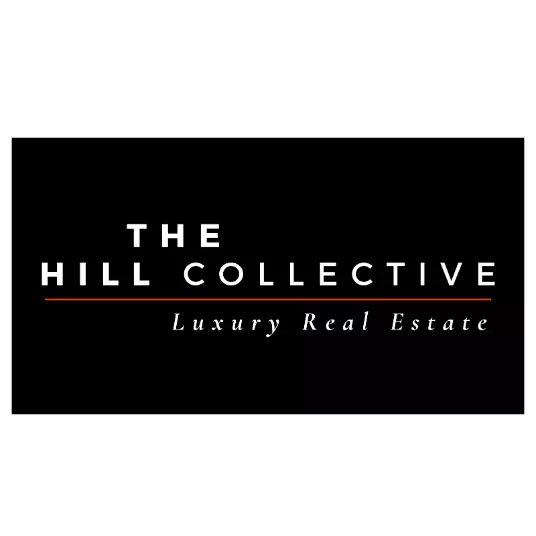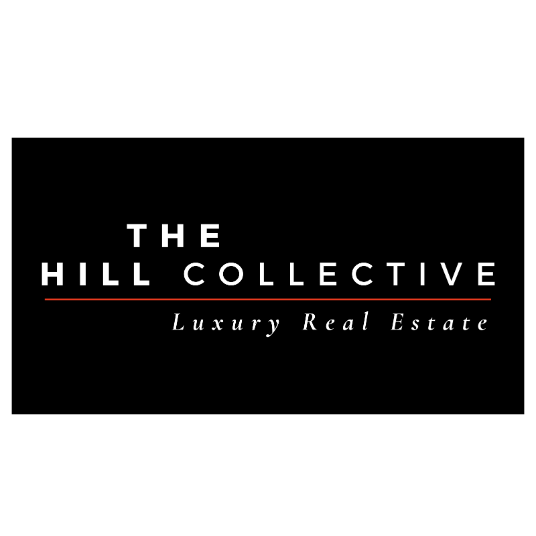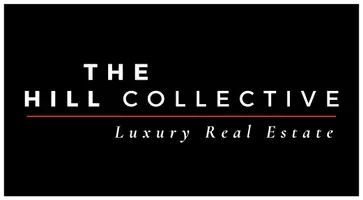For more information regarding the value of a property, please contact us for a free consultation.
810 S GREENLEAF Lane Avondale, AZ 85323
Want to know what your home might be worth? Contact us for a FREE valuation!

Our team is ready to help you sell your home for the highest possible price ASAP
Key Details
Sold Price $358,000
Property Type Single Family Home
Sub Type Single Family - Detached
Listing Status Sold
Purchase Type For Sale
Square Footage 2,071 sqft
Price per Sqft $172
Subdivision Greenleaf Casitas
MLS Listing ID 6259973
Sold Date 08/05/21
Bedrooms 4
HOA Y/N No
Year Built 2008
Annual Tax Amount $1,133
Tax Year 2020
Lot Size 8,197 Sqft
Acres 0.19
Property Sub-Type Single Family - Detached
Source Arizona Regional Multiple Listing Service (ARMLS)
Property Description
Well cared corner lot home with 2 main bedrooms! Providing 2 car garage with extended driveway, RV gate, and courtyard entry with welcoming iron gate. As you enter home, you'll see a great room with luminous living & dining areas. Continue into the kitchen equipped with high-end appliances, pantry, and breakfast bar. There's a nice family room off to kitchen! Both primary bedrooms includes its own en-suite for an added privacy and comfort. Outside, you will discover a patio with a rear RV gate and so much room to create whatever space you've been dreaming of. Set up your private showing today!
Location
State AZ
County Maricopa
Community Greenleaf Casitas
Area Maricopa
Direction Head northeast on MC 85, Right on S Greenleaf Ln. Property will be on the right (Corner lot home).
Rooms
Other Rooms Great Room, Family Room
Den/Bedroom Plus 4
Separate Den/Office N
Interior
Interior Features Eat-in Kitchen, Breakfast Bar, 9+ Flat Ceilings, No Interior Steps, Pantry, 3/4 Bath Master Bdrm, High Speed Internet
Heating Electric
Cooling Refrigeration, Ceiling Fan(s)
Flooring Tile
Fireplaces Type None
Fireplace No
Window Features Double Pane Windows
SPA None
Laundry Wshr/Dry HookUp Only
Exterior
Exterior Feature Patio, Private Yard
Parking Features Electric Door Opener, Rear Vehicle Entry, RV Gate
Garage Spaces 2.0
Garage Description 2.0
Fence Block
Pool None
Utilities Available SRP
Roof Type Tile
Total Parking Spaces 2
Private Pool No
Building
Lot Description Alley, Corner Lot, Dirt Front, Dirt Back
Story 1
Builder Name UNK
Sewer Public Sewer
Water City Water
Structure Type Patio,Private Yard
New Construction No
Schools
Elementary Schools Michael Anderson
Middle Schools Michael Anderson
High Schools Agua Fria High School
School District Agua Fria Union High School District
Others
HOA Fee Include No Fees
Senior Community No
Tax ID 500-49-001-A
Ownership Fee Simple
Acceptable Financing Cash, Conventional, FHA, VA Loan
Horse Property N
Disclosures Agency Discl Req, Seller Discl Avail
Possession Close Of Escrow
Listing Terms Cash, Conventional, FHA, VA Loan
Financing Cash
Read Less

Copyright 2025 Arizona Regional Multiple Listing Service, Inc. All rights reserved.
Bought with eXp Realty





