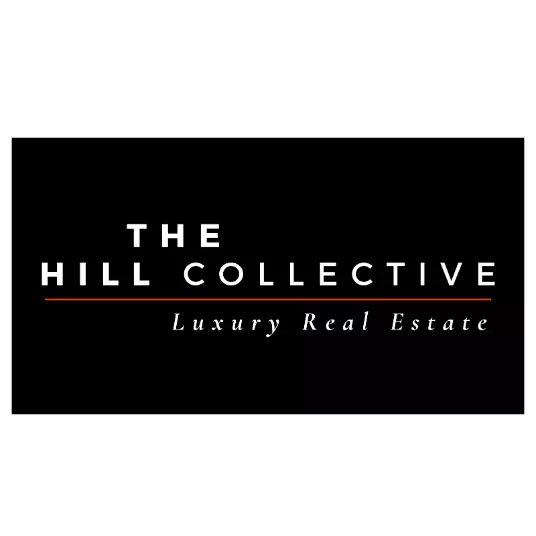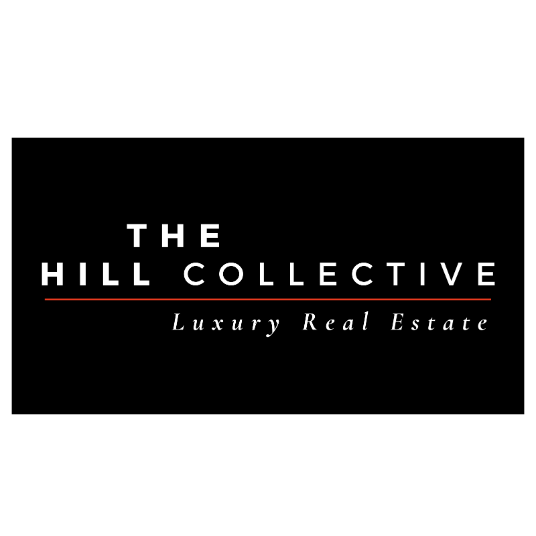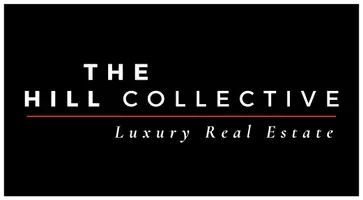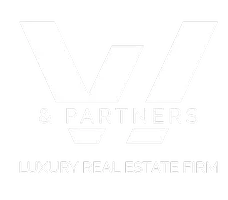Bought with Russ Lyon Sotheby's Internatio
For more information regarding the value of a property, please contact us for a free consultation.
1104 Denim DR Prescott, AZ 86305
Want to know what your home might be worth? Contact us for a FREE valuation!

Our team is ready to help you sell your home for the highest possible price ASAP
Key Details
Sold Price $310,000
Property Type Townhouse
Sub Type Townhouse
Listing Status Sold
Purchase Type For Sale
Square Footage 1,385 sqft
Price per Sqft $223
Subdivision Boulder Park Townhomes
MLS Listing ID 1070840
Sold Date 06/25/25
Style Contemporary
Bedrooms 3
Full Baths 2
Half Baths 1
HOA Fees $350/mo
HOA Y/N true
Year Built 2002
Annual Tax Amount $831
Tax Year 2024
Lot Size 1,306 Sqft
Acres 0.03
Property Sub-Type Townhouse
Source paar
Property Description
Amazing turn-key condo in gated community close to everything! Enjoy a popular floor plan, convenient 1 car garage, energy efficient natural gas includes furnace, fireplace, cooktop & water heater. Main level includes wood-grain vinyl plank & tile; a Kitchen with coordinating appliances with plenty of cabinets plus a pantry; a great room concept dining & living with a 1/2 bath. Upper level includes a primary suite with two closets, walk-in shower, second bedroom with large guest bathroom with tub/shower combo and convenient laundry with upper cabinets. One Additional reserved uncovered parking included. Don't miss this well cared for condo with quick move in! Monthly HOA covers gate and common area maintenance, asphalt, roof, exterior of property, repair, paint,
Location
State AZ
County Yavapai
Rooms
Other Rooms Family Room, Other - See Remarks
Basement None, Slab, Stem Wall
Interior
Interior Features Ceiling Fan(s), Counters-Solid Srfc, Laminate Counters, Liv/Din Combo, Other, See Remarks, Wash/Dry Connection
Heating Forced - Gas, Natural Gas
Cooling Ceiling Fan(s), Central Air
Flooring Carpet, Laminate, Tile
Appliance Dishwasher, Disposal, Dryer, Gas Range, Microwave, Oven, Range, Refrigerator, Washer
Exterior
Exterior Feature Driveway Concrete, Landscaping-Front, Level Entry, Sprinkler/Drip, Storm Gutters
Garage Spaces 1.0
Utilities Available Electricity Available, Natural Gas Available, Phone Available, Underground Utilities, WWT - City Sewer
View Boulders
Roof Type Composition
Total Parking Spaces 1
Building
Story 2
Level or Stories Multi/Split
Structure Type Frame,Stone
Others
Acceptable Financing 1031 Exchange, Cash, Conventional, FHA, VA
Listing Terms 1031 Exchange, Cash, Conventional, FHA, VA
Read Less






