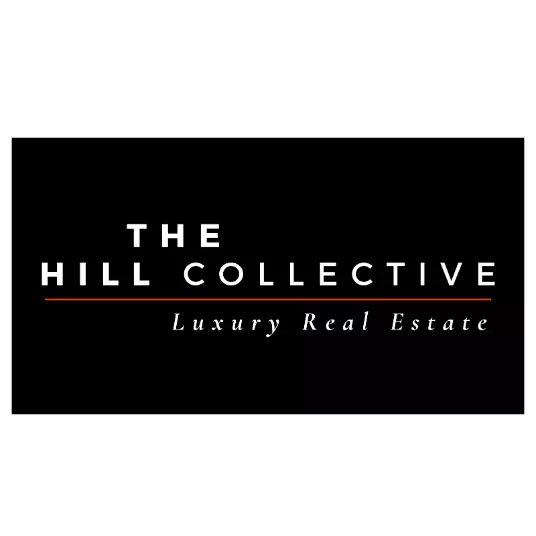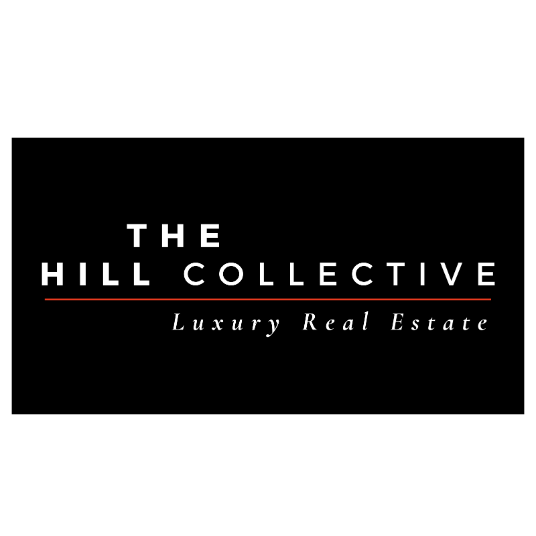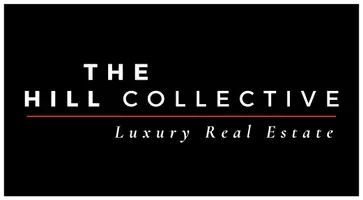Bought with The Shelly Watne Group
For more information regarding the value of a property, please contact us for a free consultation.
336 E Delano AVE Prescott, AZ 86301
Want to know what your home might be worth? Contact us for a FREE valuation!

Our team is ready to help you sell your home for the highest possible price ASAP
Key Details
Sold Price $1,010,000
Property Type Single Family Home
Sub Type Single Family Residence
Listing Status Sold
Purchase Type For Sale
Square Footage 3,853 sqft
Price per Sqft $262
Subdivision Blooming Hills Estates
MLS Listing ID 1073720
Sold Date 07/30/25
Style Contemporary,Ranch
Bedrooms 4
Full Baths 3
HOA Fees $17/ann
HOA Y/N true
Year Built 2006
Annual Tax Amount $3,039
Tax Year 2024
Lot Size 0.340 Acres
Acres 0.34
Property Sub-Type Single Family Residence
Source paar
Property Description
THIS HOME CHECKS EVERY BOX! Blooming Hills Gem with Level Entry, 3 Car Garage, Spacious & Open Great Room, Split Floor Plan with 3 Bedrooms Upstairs and 1 more downstairs. 2nd Family Room PLUS Huge Bonus Room Downstairs (can be used as additional Guest Room) Extreme Privacy with HOA Common Area behind, Live on one level floor plan with great functionality & possibilities for the lower level which accounts for 1,395 sq. feet of the residence. Carrington built home boasts both upstairs and downstairs Fireplace. Main level is approximately 2538 sq. feet & offers formal dining area, kitchen, great room with floor to ceiling stacked stone fireplace & laundry room.
Location
State AZ
County Yavapai
Rooms
Other Rooms Game/Rec Room, Great Room, Hobby/Studio, Laundry Room, Potential Bedroom, Storage, Workshop
Basement Finished, Inside Entrance, Outside Entrance, Stem Wall
Interior
Interior Features Ceiling Fan(s), Counters-Solid Srfc, Eat-in Kitchen, Formal Dining, Soaking Tub, Granite Counters, Kit/Din Combo, Kitchen Island, Live on One Level, Master Downstairs, High Ceilings, Walk-In Closet(s), Wash/Dry Connection
Heating Forced - Gas, Natural Gas, Other, See Remarks, Zoned
Cooling Central Air, Other, Zoned
Flooring Carpet, Tile
Appliance Cooktop, Dishwasher, Disposal, Microwave
Exterior
Exterior Feature Driveway Concrete, Drought Tolerant Spc, Landscaping-Front, Landscaping-Rear, Level Entry, Native Species, Sprinkler/Drip, Storm Gutters
Parking Features Off Street, Other, See Remarks
Garage Spaces 3.0
Utilities Available Cable Available, Electricity Available, Natural Gas Available, Phone Available, Underground Utilities, WWT - City Sewer
View Other, See Remarks
Roof Type Composition
Total Parking Spaces 3
Building
Story 2
Structure Type Frame,Stone,Stucco
Others
Acceptable Financing 1031 Exchange, Cash, Conventional, Free & Clear, Other - See Remarks, VA
Listing Terms 1031 Exchange, Cash, Conventional, Free & Clear, Other - See Remarks, VA
Read Less






